situated within a traditional village in sikinos island, greece, kapsimalis architects has refurbished an old typical local residence, highlighting its unique character and specific structure. after a detailed study of the building and its morphological elements, the architectural intervention aimed at the absolute preservation of its original form and interior space without any alteration of its identity.

all images by yiorgos kordakis
examining the traditional structure of the residence, kapsimalis architects observed the considerable common living area with a big arch in the middle of the space. in addition, two similar rooms in the background stand symmetrically in relation to the living area, and some other additional spaces are placed in the sideways sections of the house. the ceiling is flat, as the tradition defined, due to water shortage, and the walls are thick and made of local stone.
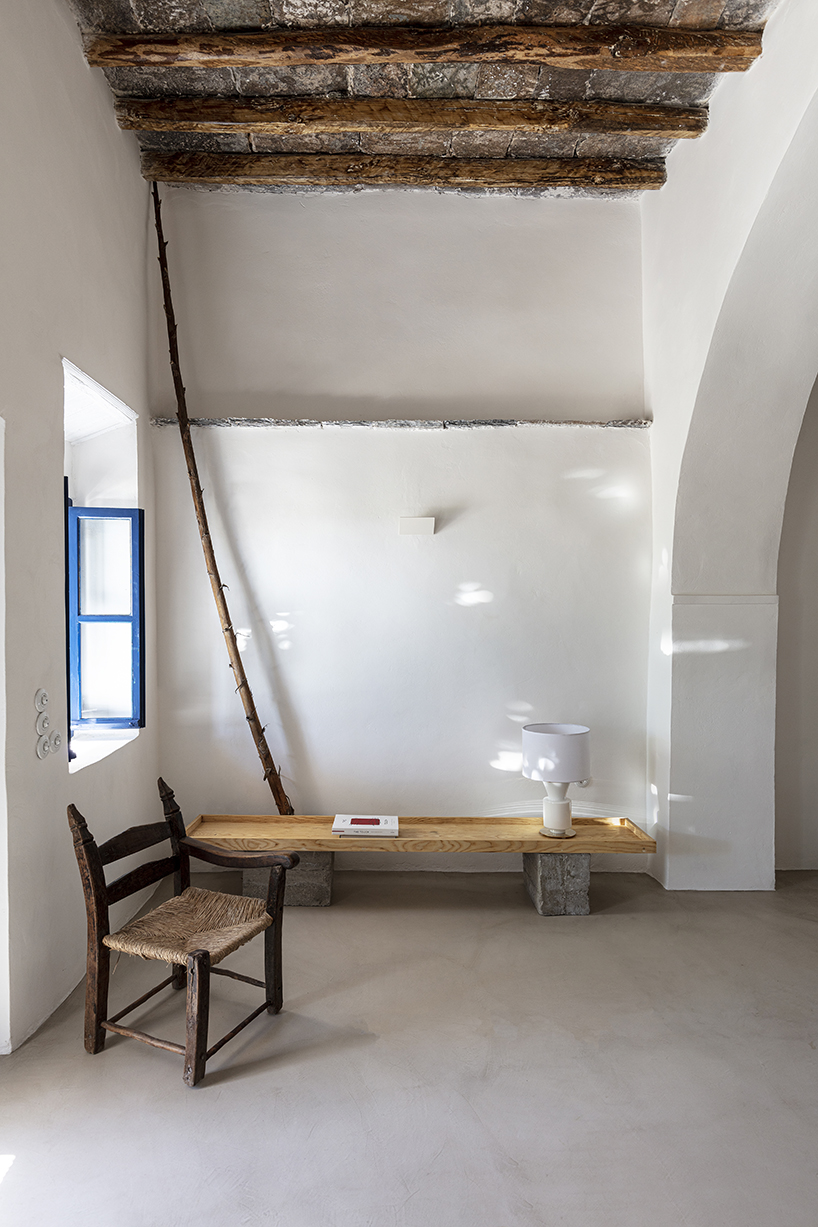
striving to protect the identity of the residence, the architects have preserved the original configuration, as well as many of the separate spatial characteristics. the arched entrance on the south side of the plot leads through a small and narrow green backyard to the living area of the house. a high ceiling space, with rough wooden beams on top, separated by an arch, contains the living and dining rooms. the two symmetrical doors of the façade guide residents to the main bedroom and to its wardrobe and bathroom. these two smaller rooms have a view to the front yard and are connected to each other through an arched, perforated doorway.

on the left side of the common area, a narrow but high ceiling passage heads to the kitchen and through this area, to the guest room and its bathroom. these two spaces are placed on the sideways of the main structure, looking to the northwest. the guestroom, at a higher level than the rest of the house, features a protected yard, enclosed by thick walls. the main courtyard on the northwest side only has internal access through the kitchen area and is organized at different levels. here, a fluid stone path leads to the different gardens (lemon garden, pine trees garden, herbs, etc.) and to the second entrance of the house which opens to the village.

the residence keeps its original use unimpaired, with a few alterations in order to be adjusted to the new occupants’ lifestyle, and habits. the outer shell of the house is preserved, as it was, white and cubic with all the trails and imprints of the past on it. the openings irregularly placed, mostly to serve the needs of the interior and to protect the house from the weather conditions are replaced but keeping their initial color, shape, and motifs. the geometry and the structure of the interior have been slightly readjusted, improving the connection between rooms, making the house more functional.

the outdoor space and gardens have been reorganized, regarding the planting and the sitting areas, but maintaining the loose layout. concerning the materials, the floor was reconstructed with smooth cement plaster in an earthy brown color, while the walls are coated with a white film/color that showcases the passage of time. the ceilings are made of wooden beams and stones come up to the ‘surface’. the furnishing of the house is a combination of old antiques, handmade furniture, and modern pieces.

the purpose of the design was to generate a natural island way of life, with a sense of oldness and traditional style. refined chestnut wood, rough concrete, ceramic vases, colored rugs, porcelain basins and table lights, straw chairs and stools, metallic wall lights, wild plants from the neighbor fields, along with a touch of vivid blue and red colors complete the interior synthesis. the living environment intends to give a sense of plain, authentic, rough/earthy and modest way of life, connecting closely to the wild nature of the island.






project info:
name: house in sikinos
architecture office: kapsimalis architects
interior design: kapsimalis architects
stylist: ioli chiotini
location: sikinos island, greece
designboom has received this project from our ‘DIY submissions‘ feature, where we welcome our readers to submit their own work for publication. see more project submissions from our readers here.
edited by: myrto katsikopoulou | designboom
KAPSIMALIS
aug 18, 2020
a diverse digital database that acts as a valuable guide in gaining insight and information about a product directly from the manufacturer, and serves as a rich reference point in developing a project or scheme.
architecture news
europe's largest 3D-printer prints an entire two-story house
#architecture
the 3D-printed two-story house took three weeks to build and it is stronger than a house built with quick building blocks.
the 3D-printed two-story house took three weeks to build and it is stronger than a house built with quick building blocks.
DJA introduces triangular wicker mesh pavilion in france, weaved by latvian craftsmen
#architecture
the sunlight gets filtered through the detailed grid pavilion, creating dynamic shadow patterns on the grass.
the sunlight gets filtered through the detailed grid pavilion, creating dynamic shadow patterns on the grass.
field architecture splits open its dawnridge house to accomodate an existing oak
#architecture
dawnridge revives the area’s natural environment, reawakening the original forested condition.
dawnridge revives the area’s natural environment, reawakening the original forested condition.
warka water is building an integrated, community-driven village in the cameroon rainforest
#architecture
'warka village' aspires to transform the landscape of comprehensive human development, utilizing low-cost, sustainable interventions tailored to the area's needs.
'warka village' aspires to transform the landscape of comprehensive human development, utilizing low-cost, sustainable interventions tailored to the area's needs.
keep up with our daily and weekly stories
508,399 subscribers

"traditional" - Google News
August 18, 2020 at 02:30PM
https://ift.tt/3g7qhaL
kapsimalis architects refurbishes traditional island residence in sikinos, greece - Designboom
"traditional" - Google News
https://ift.tt/36u1SIt
Shoes Man Tutorial
Pos News Update
Meme Update
Korean Entertainment News
Japan News Update
Bagikan Berita Ini
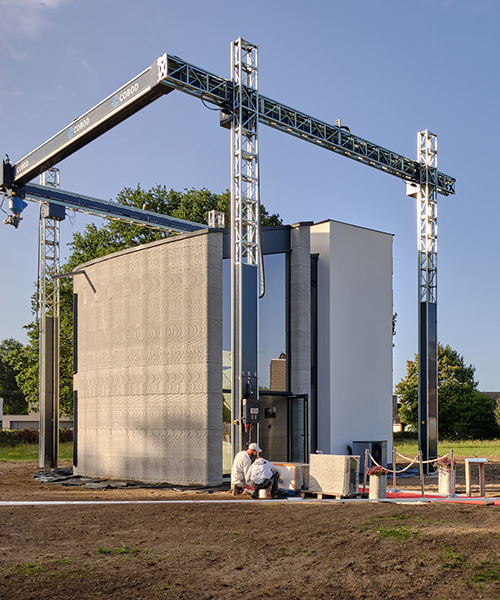
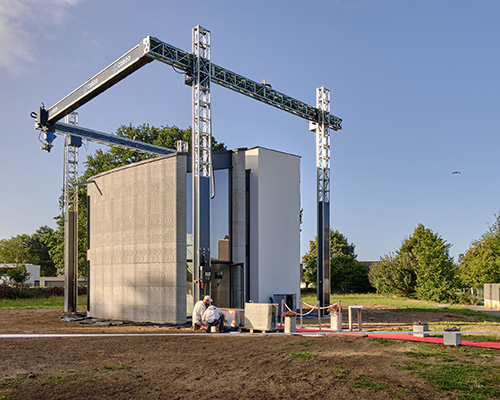
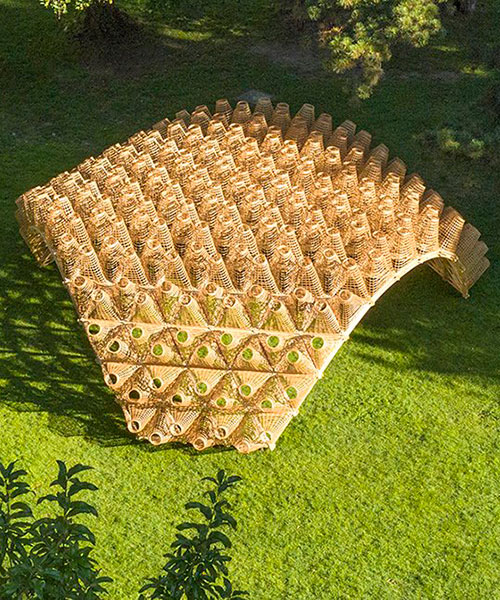
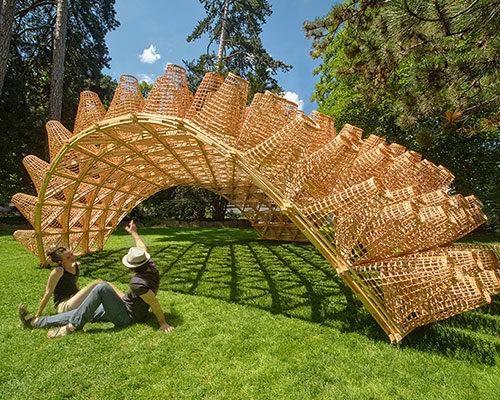
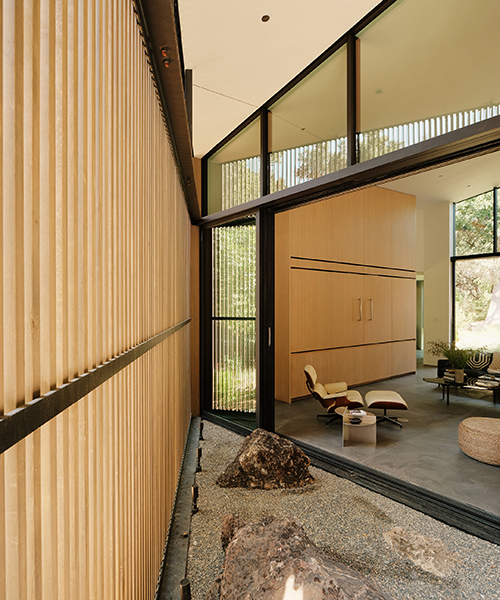
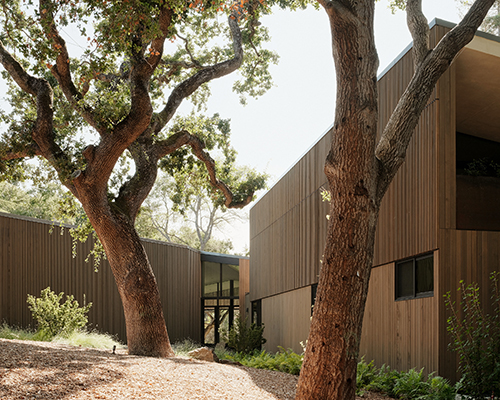
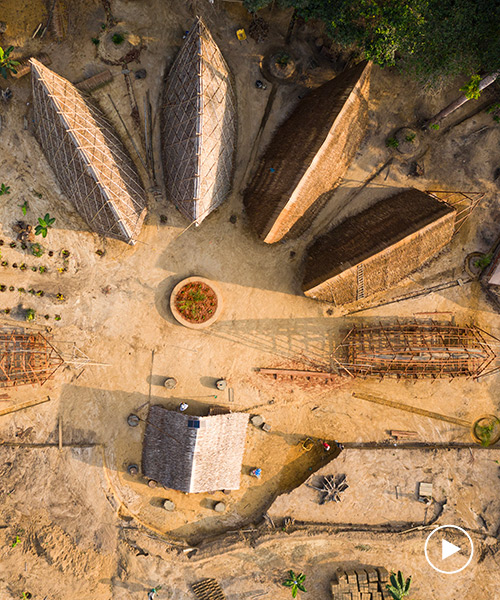
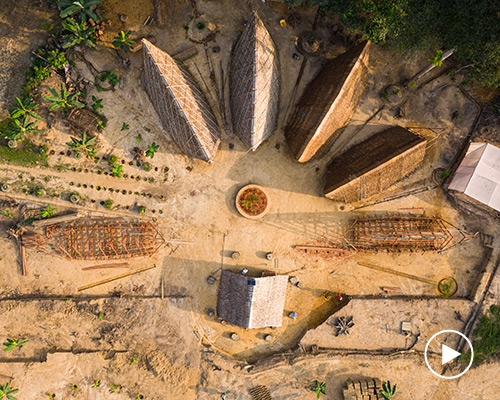














0 Response to "kapsimalis architects refurbishes traditional island residence in sikinos, greece - Designboom"
Post a Comment