This 10-year-old farmhouse updates a classic American architectural style for the way we live now.
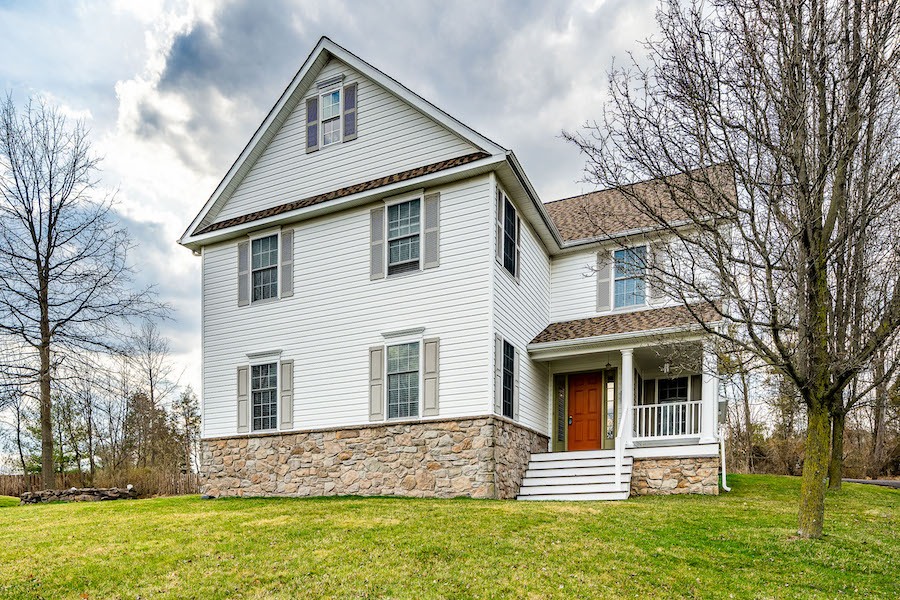
This handsome traditional farmhouse at 1850 Mary Lane, Harleysville, PA 19438, looks as fresh as it did when it was built 10 years ago. It also looks as solid as its century-old or older siblings elsewhere in this region. | Photos courtesy Better Homes and Gardens Real Estate Cassidon Realty
Sometimes these days, they do build ’em like they used to.
More or less.
In the case of this Harleysville modern traditional farmhouse for sale, the “more” comes on the outside while the “less” comes on the inside.
On the outside, this house has the simple, clean lines of a traditional American farmhouse. About the only thing that distinguishes it from one built a century or so ago is the maintenance-free siding used to clad it.
On the inside, this house combines traditional and modern functions. The traditional stuff lies on the other side of the large archway off the foyer, while the modern stuff sits to the right and at the end of the foyer.
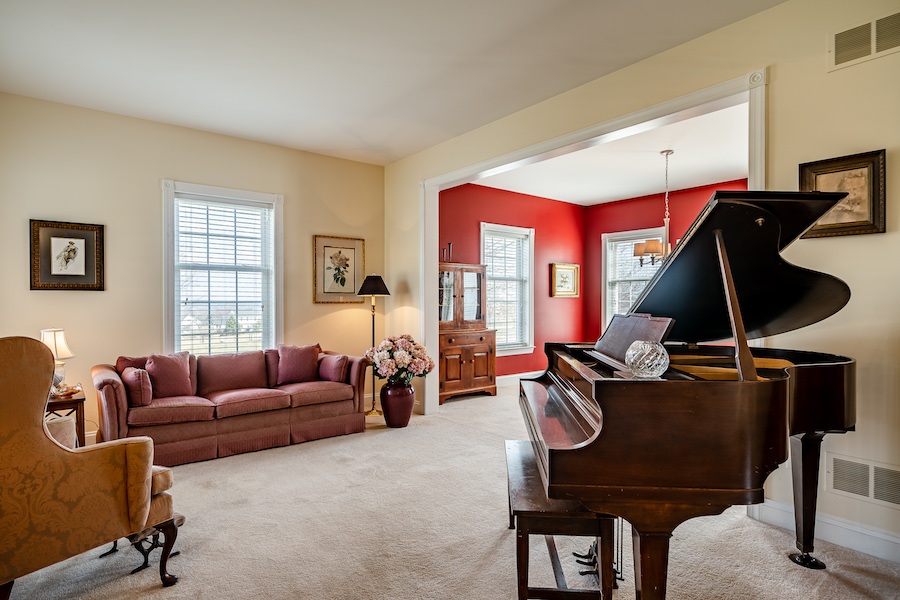
Living room
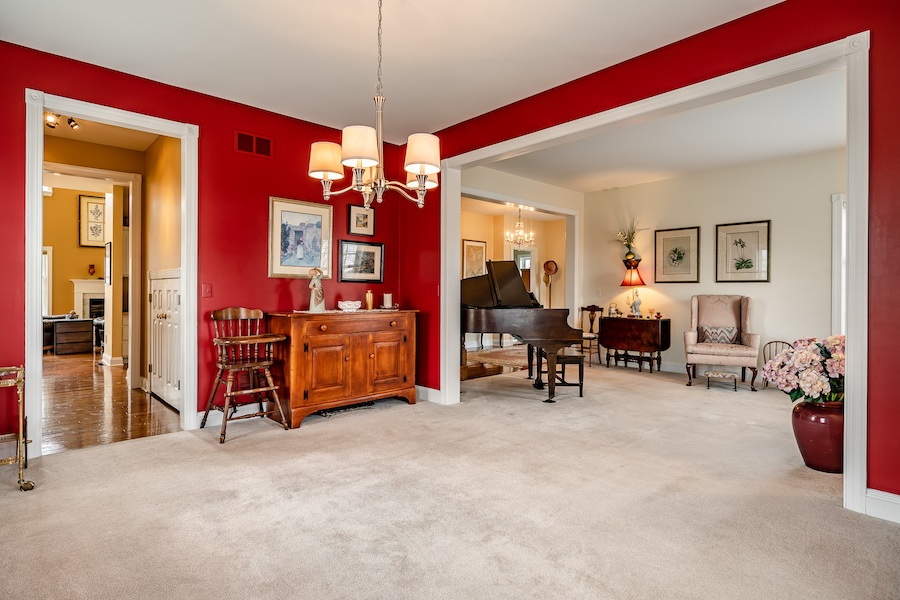
Dining room
To the left you find formal living and dining rooms. Large archways turn the two rooms into a single open space for entertaining.
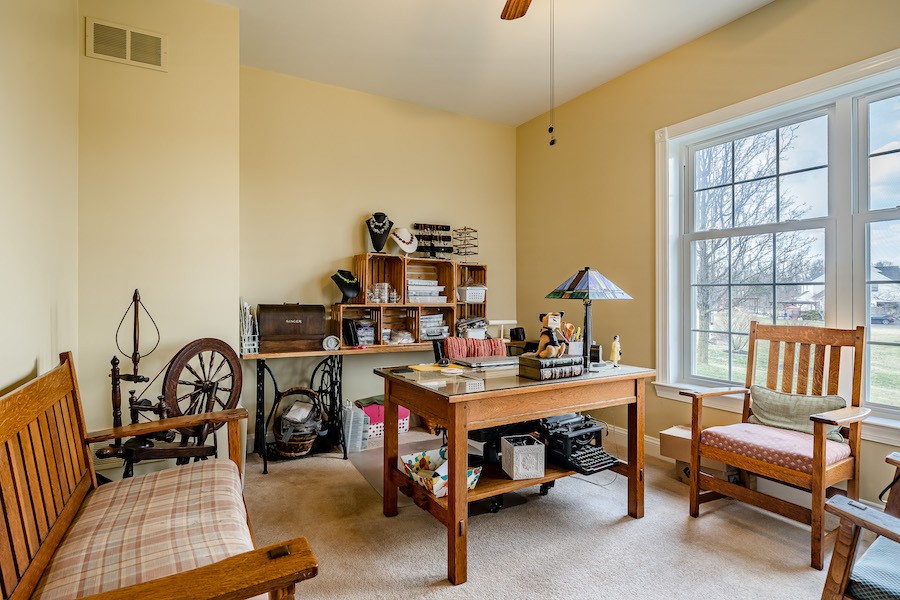
Study/home office
To the right is a study that can serve as a home office. Set off from the rest of the main floor, it provides a quiet place to work and read.
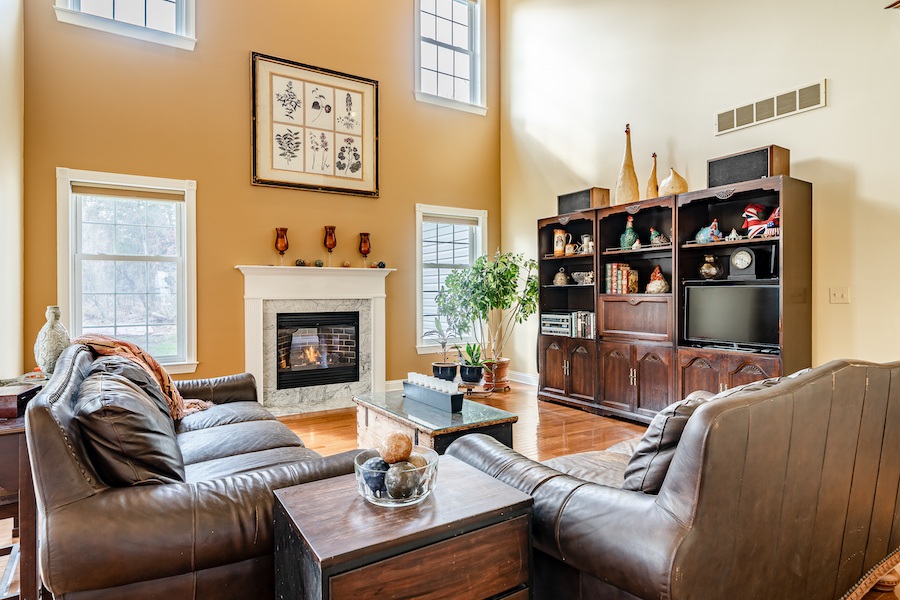
Great room
At the end of the foyer — and on the other end of the butler’s pantry connecting the dining room and kitchen — is a spacious everyday living suite.
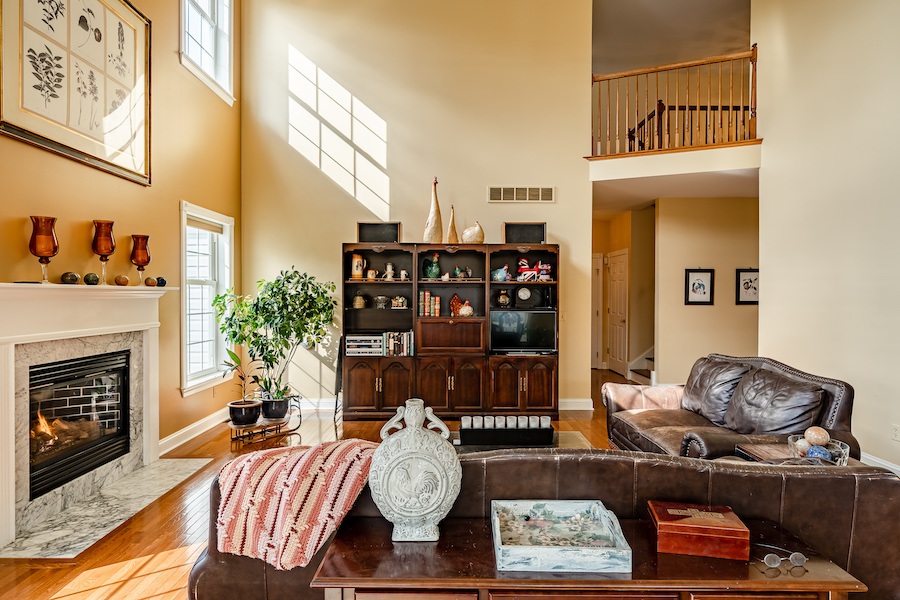
Great room
Its focal point is the two-story-high great room, which has a gas fireplace and a balcony overlook from the second-floor hallway.
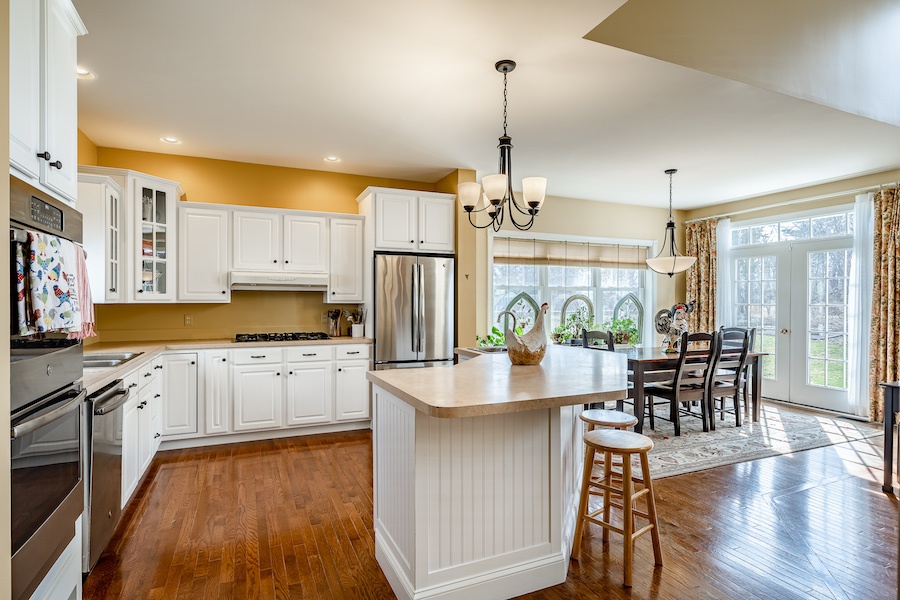
Kitchen and breakfast room
Next to the great room and open to it are the kitchen and breakfast room. The kitchen has both a main sink and a prep sink as well as plenty of storage space in its farmhouse cabinets. Even more pantry space is located in the butler’s pantry and a workspace between the kitchen and the foyer.
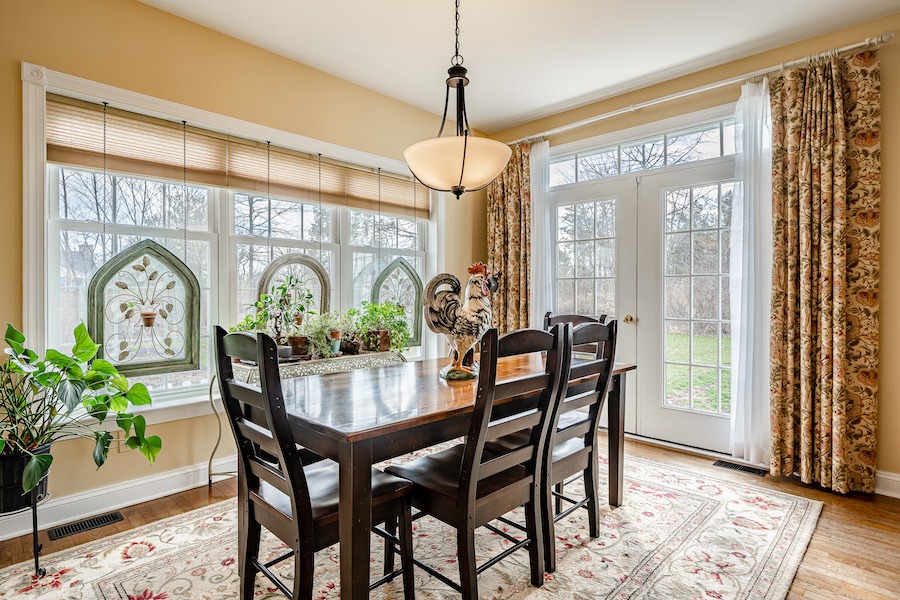
Breakfast room
Large windows and French doors in the breakfast room fill the space with light.
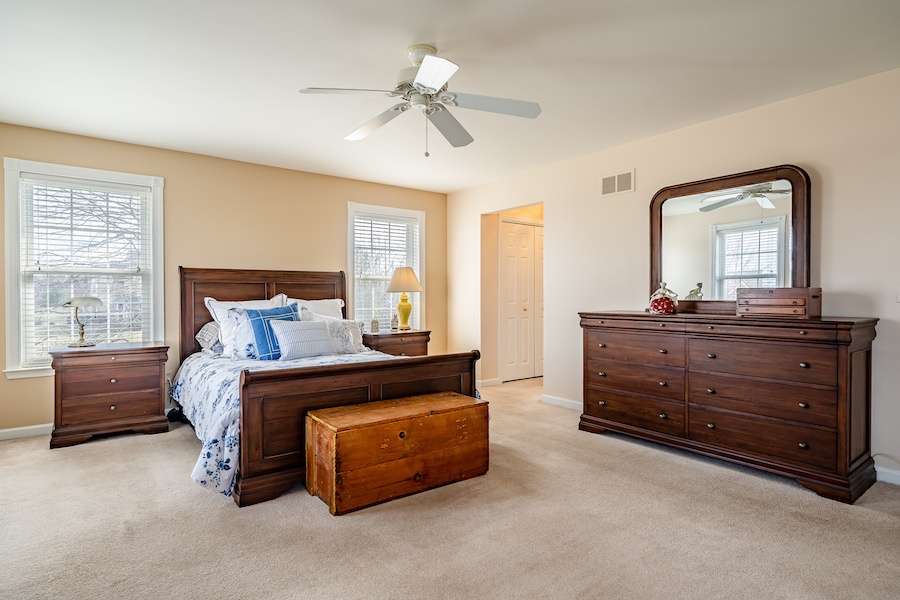
Primary bedroom
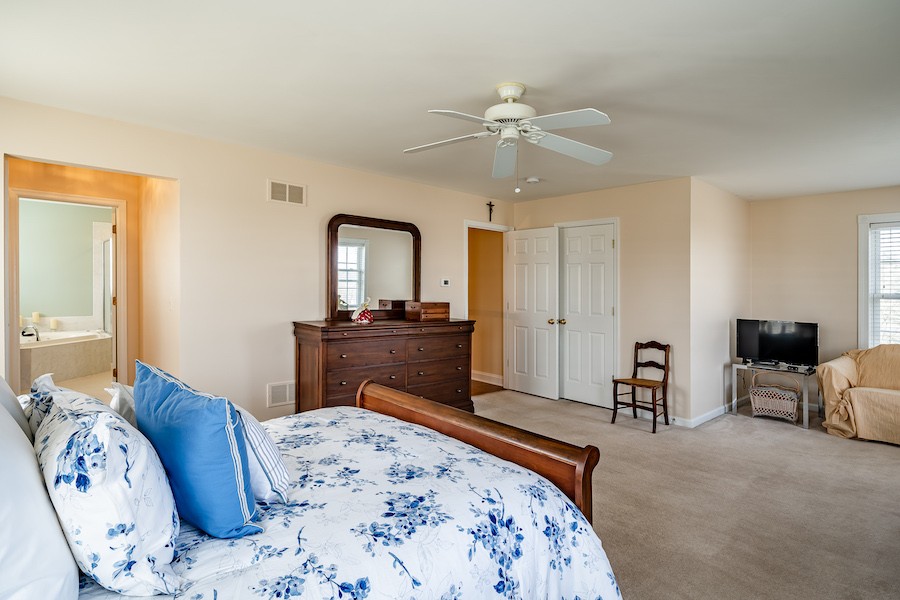
Primary bedroom and sitting area
All four bedrooms are on the second floor. The primary bedroom has its own sitting area. It also has two closets, one a walk-in.

Primary bathroom
And its bathroom has dual vanities, a soaking tub, a stall shower and a toilet closet.
Bedrooms two and three share a Jack-and-Jill bathroom, with each bedroom having its own vanity. Bedroom four has an en-suite bath.
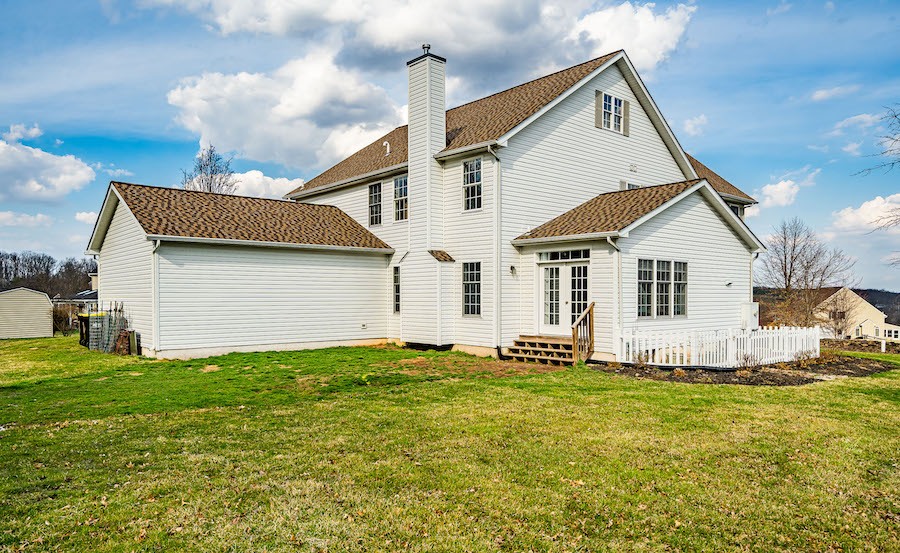
Exterior rear
The house has a three-car attached garage and a spacious backyard. It also has an unfinished basement awaiting your creative touch.
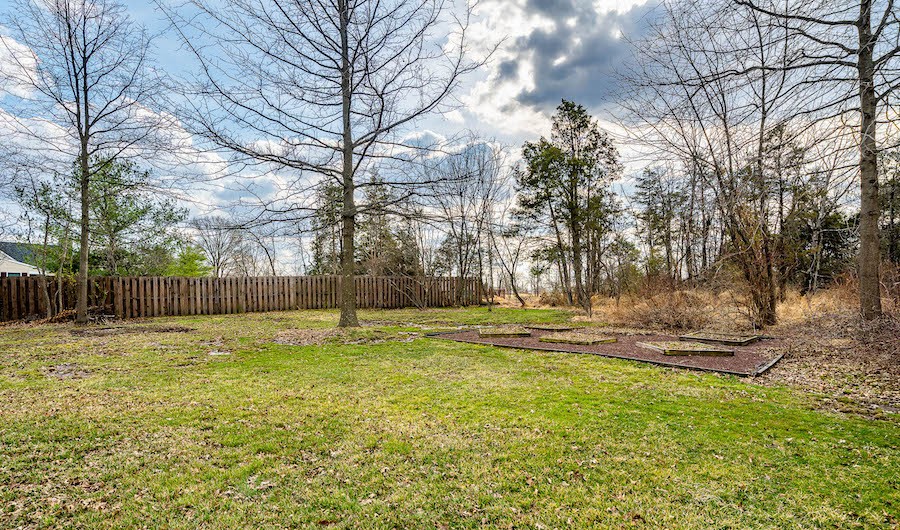
Backyard
There’s room to install a patio off the breakfast room, and farther back, you will find raised planting beds, woods and a small hiking trail. The woods shield this house and its neighbors from the traffic along Old Skippack Road.
While this farmhouse has no farm attached to it, it is situated on a good-sized (1.63-acre) lot in a quiet, country setting in a subdivision called Vaughn Run in Upper Salford Township. The closest settlement is the crossroads of Salfordville, a little more than a mile to the southeast, and the closest shops and services are about two miles away down Sumneytown Pike.
A shopping center where Sumneytown Pike meets Shelly Road contains the nearest supermarket, a restaurant and a few other shops. But there are even more shopping and dining options in Harleysville proper, two miles farther down Sumneytown Pike.
So if you love traditional American style but want modern comfort, and if you’re looking for “a place in the country,” this Harleysville modern traditional farmhouse for sale offers exactly what you’re looking for.
THE FINE PRINT
BEDS: 4
BATHS: 3 full, 1 half
SQUARE FEET: 3,417
SALE PRICE: $725,000
1850 Mary Lane, Harleysville, PA 19438 [Marcie Purcell | Better Homes and Gardens Real Estate Cassidon Realty]
"traditional" - Google News
March 24, 2022 at 03:08AM
https://ift.tt/M8LVYym
Just Listed: Harleysville Modern Traditional Farmhouse for Sale - Philadelphia magazine
"traditional" - Google News
https://ift.tt/QfG1Fg4
Shoes Man Tutorial
Pos News Update
Meme Update
Korean Entertainment News
Japan News Update
Bagikan Berita Ini














0 Response to "Just Listed: Harleysville Modern Traditional Farmhouse for Sale - Philadelphia magazine"
Post a Comment