connecting two traditional korean houses, studio maoom has designed the ‘dongnip milbang’ restaurant located in seoul. the link of the old hanoks, which showcase physical traces reflecting their different histories, generates a new space where cuisine is crafted with both experience and sincerity.
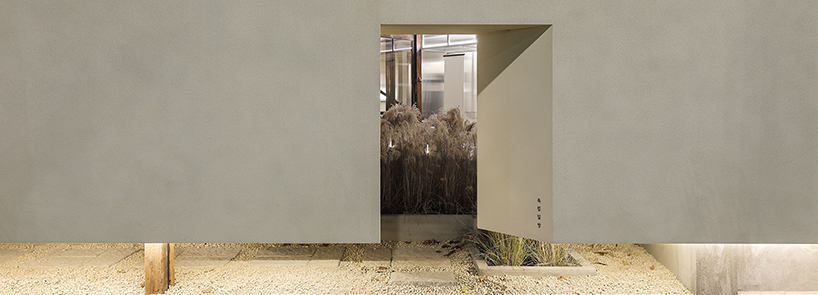
‘the exterior border serves as a physical boundary, by which the past and the present are connected’ studio maoom says. in order to create a sequence where different times meet, the old and faded wood structure of the hanok, with its traces of age, was preserved. meanwhile, hanji was used to erase the natural color of the wood while conserving its grain – creating a blank space indicative of a new era.
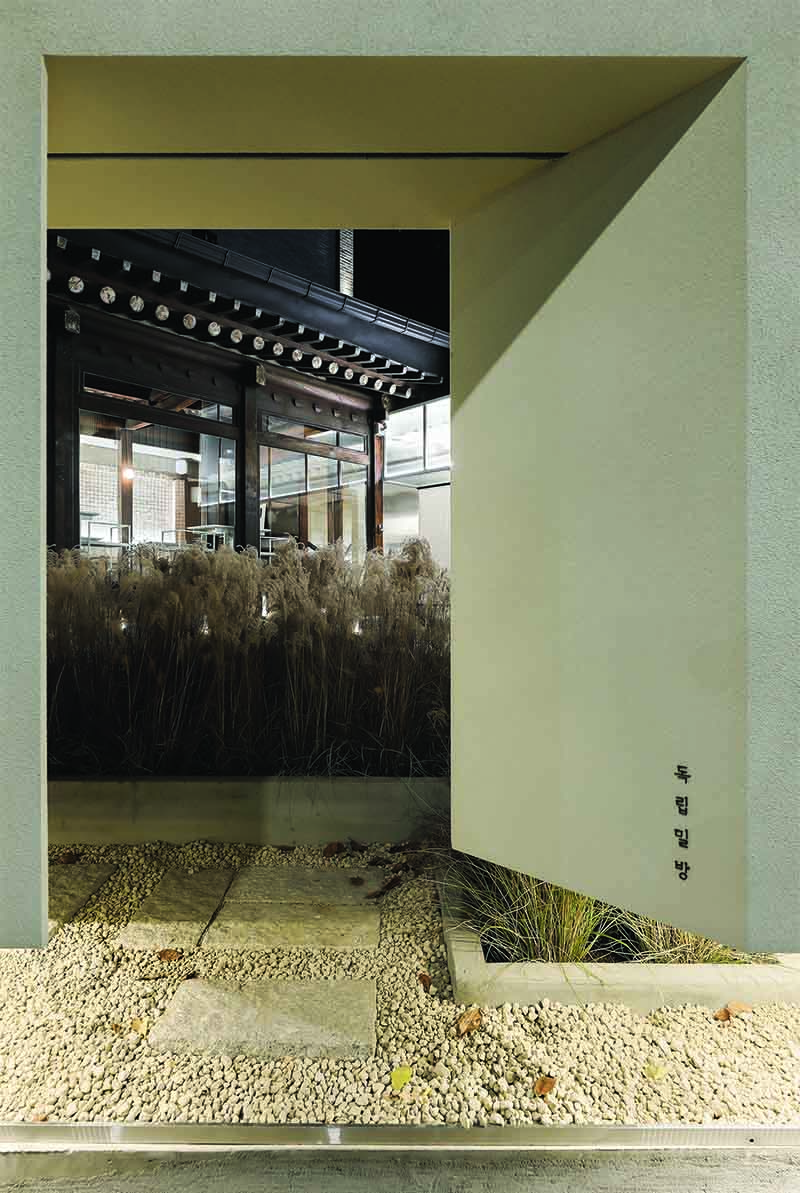
beneath the shared language of the structure of the hanok, the difference in the scenic time periods is highlighted in the courtyard, where a new experience unfolds. hiding something means placing an object out of sight, or concealing a truth or an action from others. ‘to us, hiding is a method of showing a precious past that design studio maoom wanted to conserve’ the architects share.
design studio maoom wanted to reveal the traces and value of time a little bit more discreetly, while demonstrating its relativity. the last room reveals its presence as daylight starts to fade. with this, ‘dongnip milbang’ is able to present to its visitors the joy of enjoying the perspectives of different times from their very own seats.
project info:
name: dongnip milbang
architecture office: design studio maoom
designboom has received this project from our ‘DIY submissions‘ feature, where we welcome our readers to submit their own work for publication. see more project submissions from our readers here.
edited by: myrto katsikopoulou | designboom
MAOOM
jul 20, 2020
a diverse digital database that acts as a valuable guide in gaining insight and information about a product directly from the manufacturer, and serves as a rich reference point in developing a project or scheme.
architecture news
fuzhou forest walkway by LOOK architects offers access to nature in southeastern china
#architecture
'fudao' links two bodies of water, while providing public access to the hills outside of fuzhou's city center.
'fudao' links two bodies of water, while providing public access to the hills outside of fuzhou's city center.
rammed earth walls and steel platforms complete artist's house/studio in ghana
#architecture
the design includes a home + studio for painter amoako boafo, as well as a public gallery and additional facilities for three artists-in-residence.
the design includes a home + studio for painter amoako boafo, as well as a public gallery and additional facilities for three artists-in-residence.
modus architects' ring road project in south tyrol includes sculptural concrete portals
#architecture
the masterplan comprises a series of connected underground roads that reduce traffic volume and provide an alternate route.
the masterplan comprises a series of connected underground roads that reduce traffic volume and provide an alternate route.
studio mar plus ask finishes its cavernous stone 'olive houses' with hyper-modern interiors
#architecture
the two 'olive houses' are finished in a pink and purple shade, the complementary colors of the glossy and matte olive tree leaves of mallorca.
the two 'olive houses' are finished in a pink and purple shade, the complementary colors of the glossy and matte olive tree leaves of mallorca.
keep up with our daily and weekly stories
507,535 subscribers

"traditional" - Google News
July 20, 2020 at 08:15AM
https://ift.tt/3hiBc2o
studio maoom clads traditional korean hanoks with solid surface to create restaurant in seoul - Designboom
"traditional" - Google News
https://ift.tt/36u1SIt
Shoes Man Tutorial
Pos News Update
Meme Update
Korean Entertainment News
Japan News Update
Bagikan Berita Ini
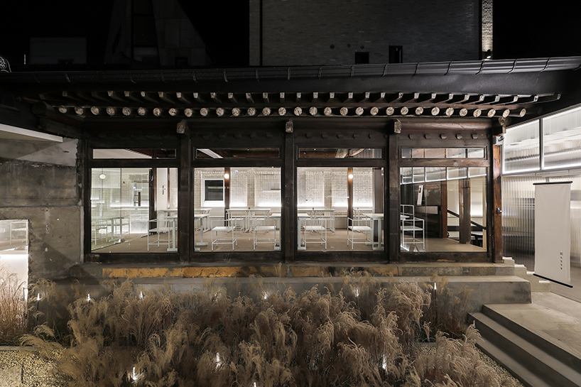
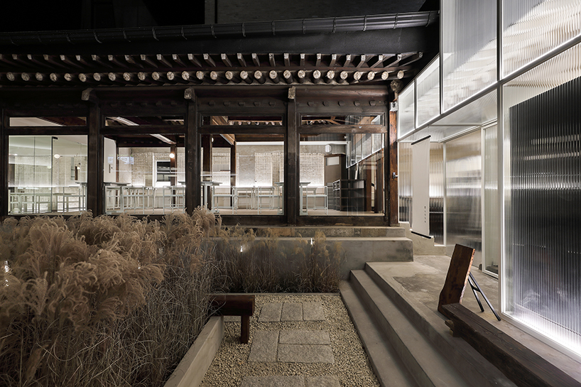
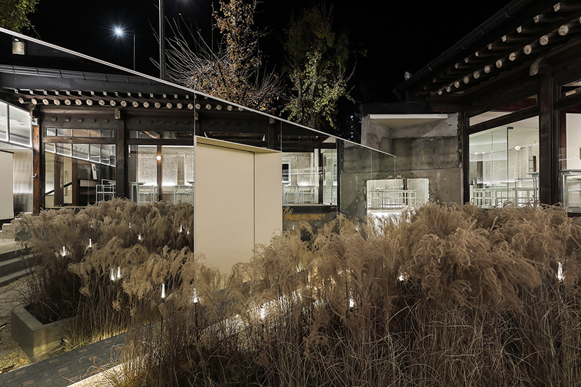
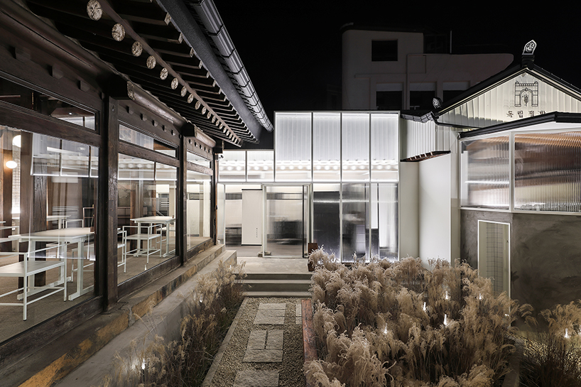
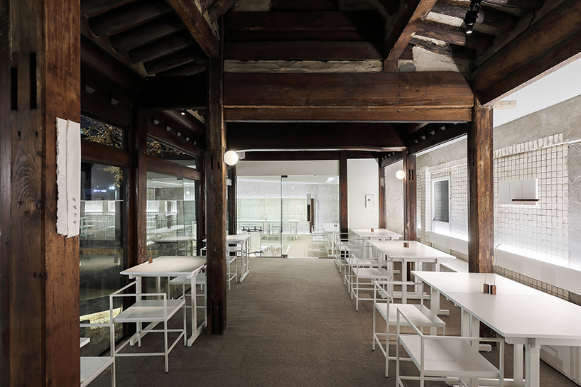
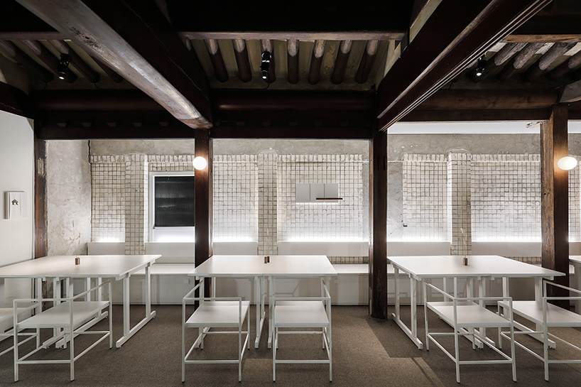
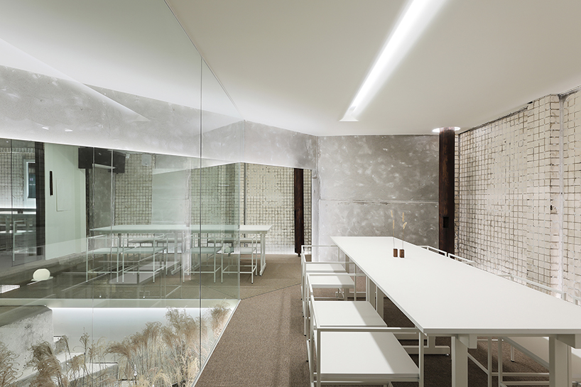
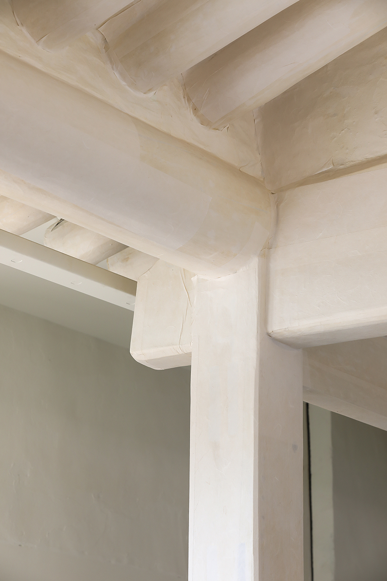

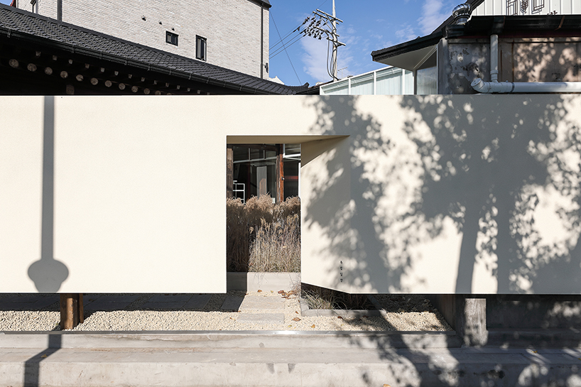
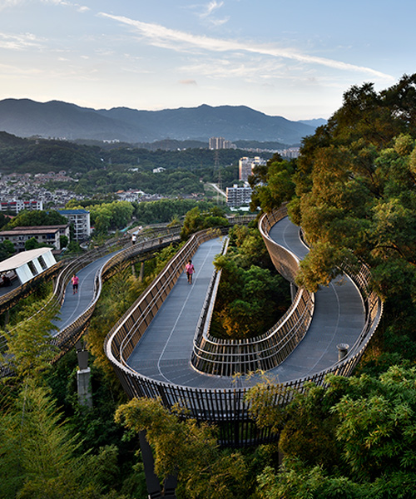
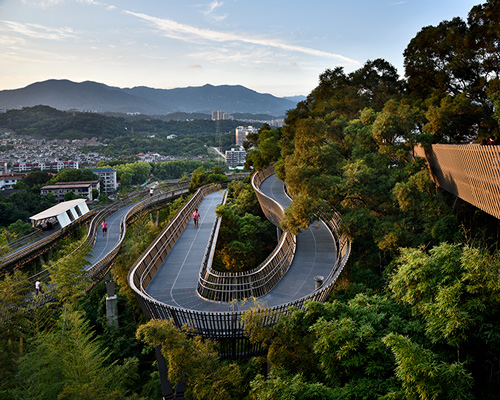
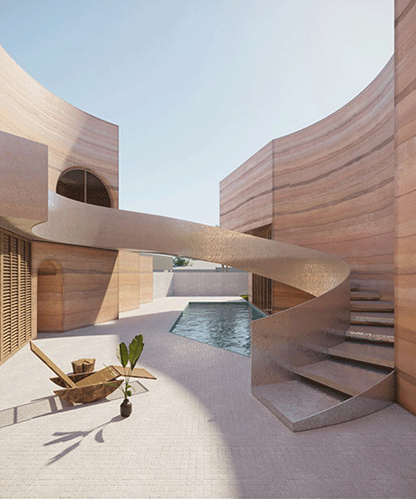
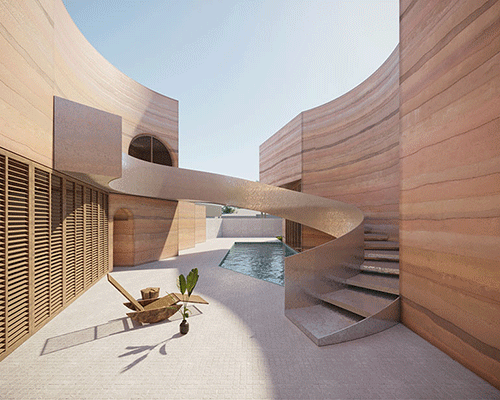
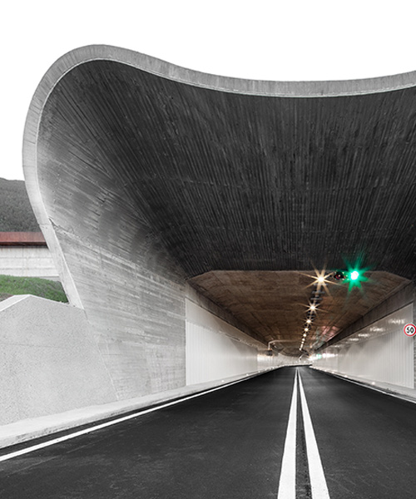
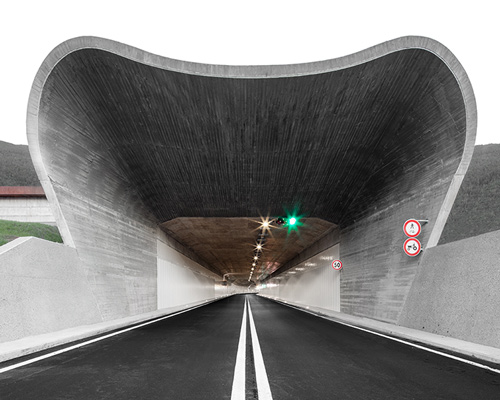
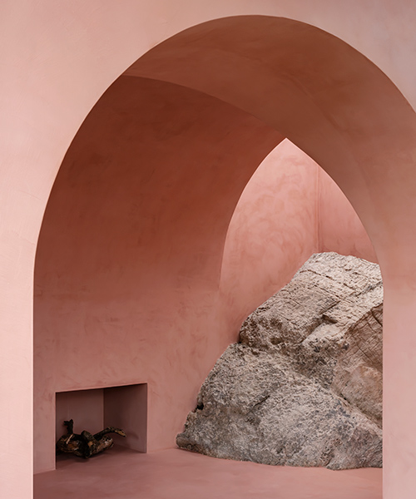
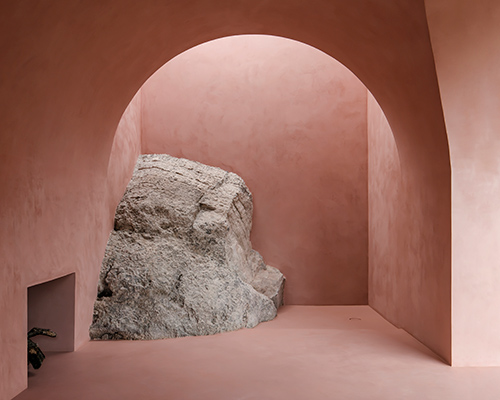














0 Response to "studio maoom clads traditional korean hanoks with solid surface to create restaurant in seoul - Designboom"
Post a Comment