DOG has been commissioned to renovate and reduce the size of a traditional 50-year-old japanese house in kawagoe, a city northwest of tokyo. too large for two adults to live in, the residence has been scaled down by dismantling the west side of the building (about 1/4 of the whole), leaving behind the framework and the tile roof. as a result, a semi-outdoor space has been created, on the floor of which the architects have applied gravel to create a rock garden. at the same time, reinforced concrete walls have been used to define the boundary between this garden and the house’s interior spaces. 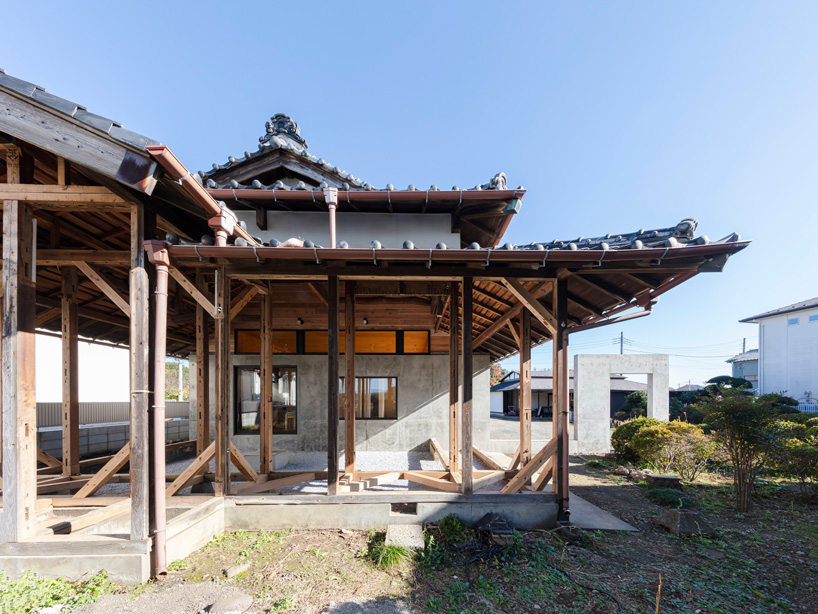 all images by nao takahashi
all images by nao takahashi
DOG has renovated the traditional house, which originally had no seismic resistance , with only the eastern extension being braced, while its interior was poorly lit. in order to reduce the size of the residence and improve its construction, the tokyo-based architecture studio decided to dismantle the building’s west side, leaving behind only the framework and roof. ‘the japanese roof tiles of this house were quite good, and we felt that the essence of the tiles was effective on the gable-end side,’ says DOG. 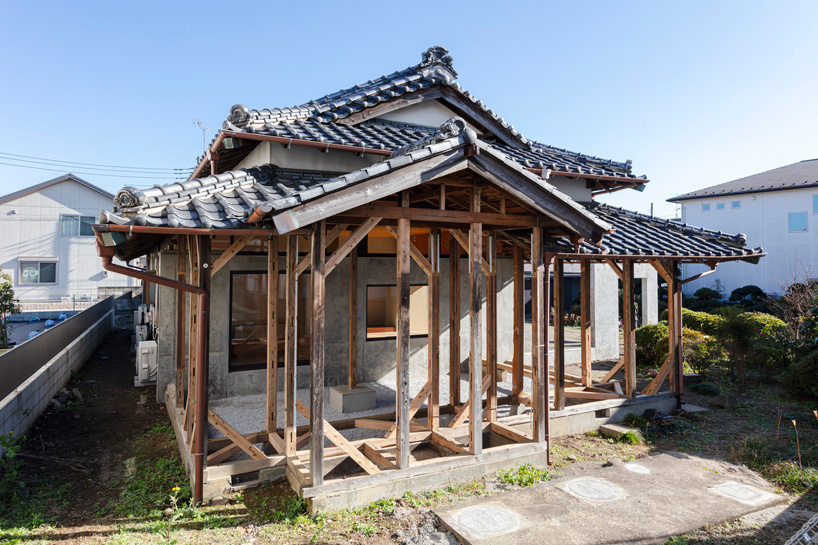
as a result, a semi-outdoor space has been formed and finished with gravel on the ground, while reinforced concrete walls define the boundary between this space and the interior. the walls are finished at a height that does not reach the wooden beams of the house, ‘swallowing’ existing wooden pillars and tightening them to make ‘shorter columns’ and perform seismic reinforcement. this reinforced concrete wall extends from the house toward the garden, and also serves as the gate of the shrine on the site. 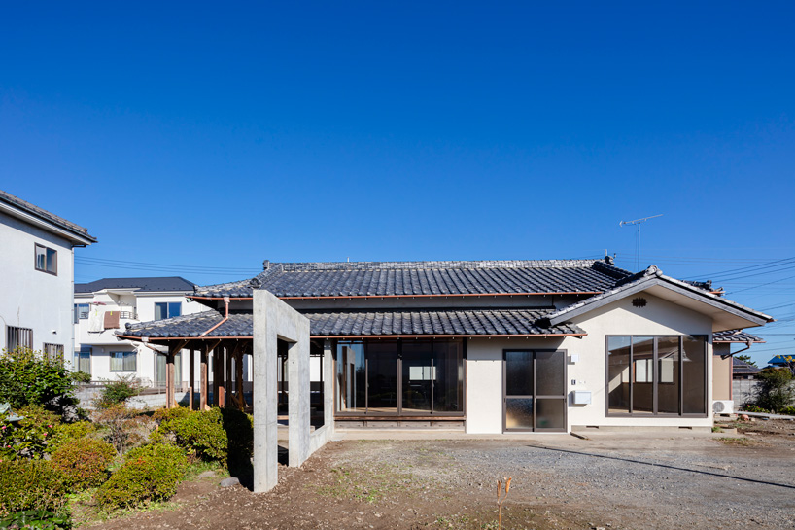
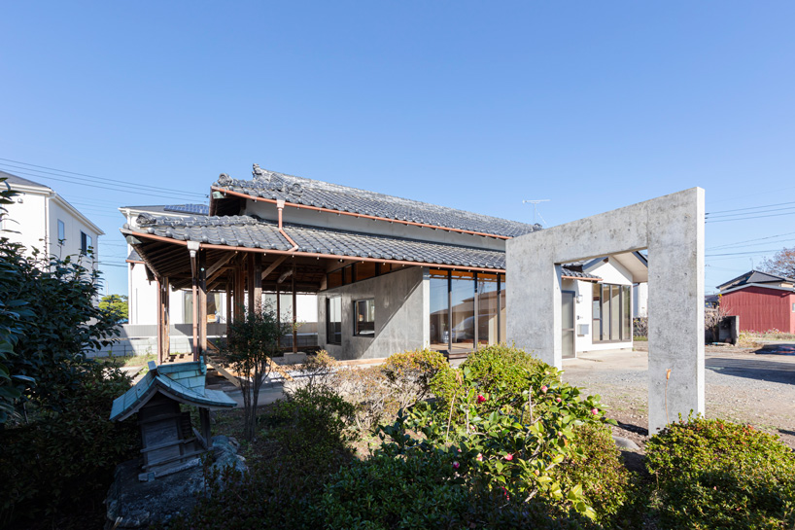
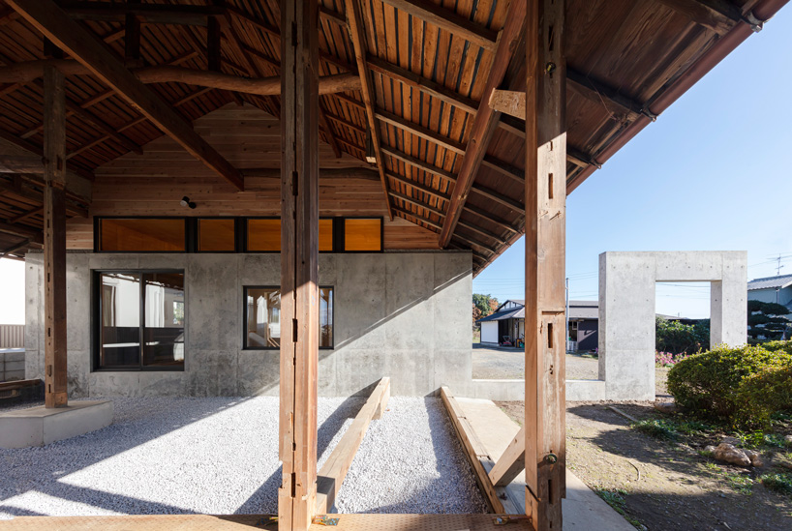
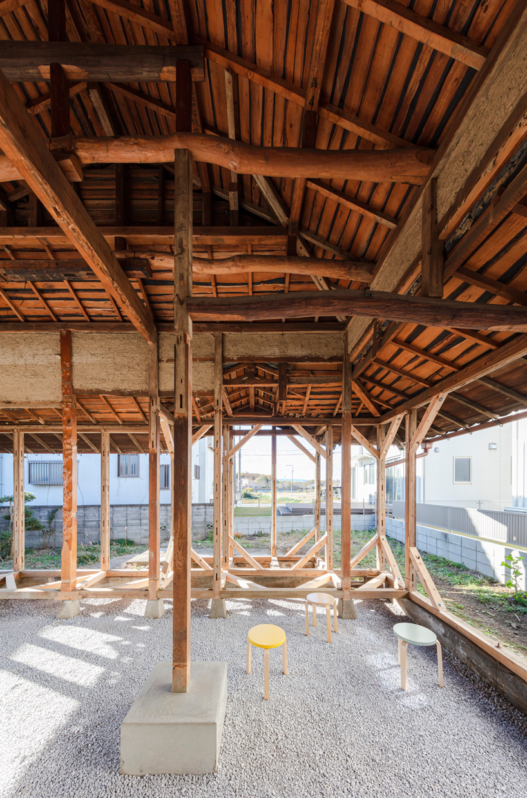
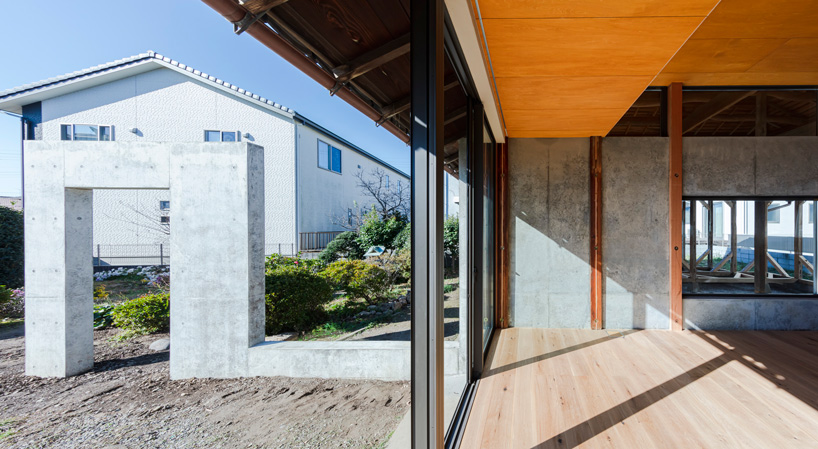
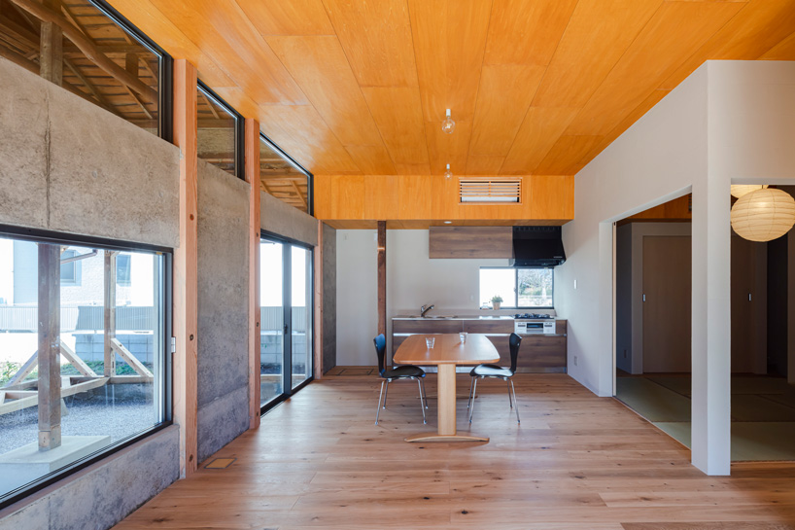
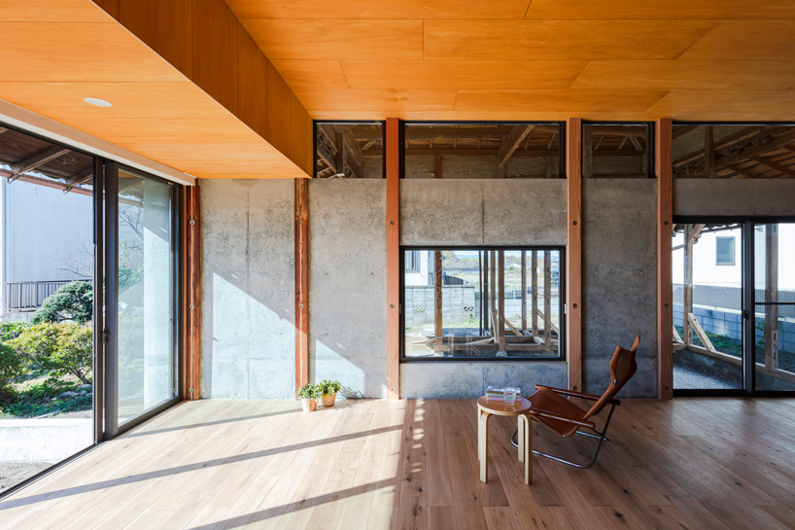
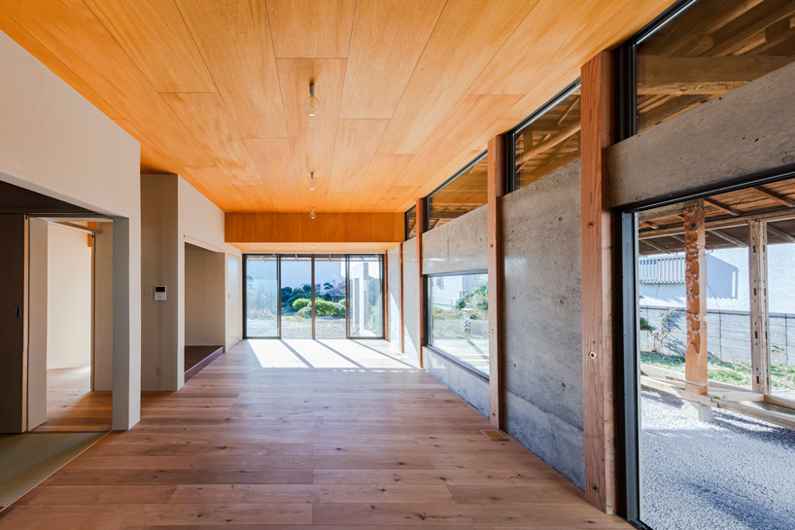
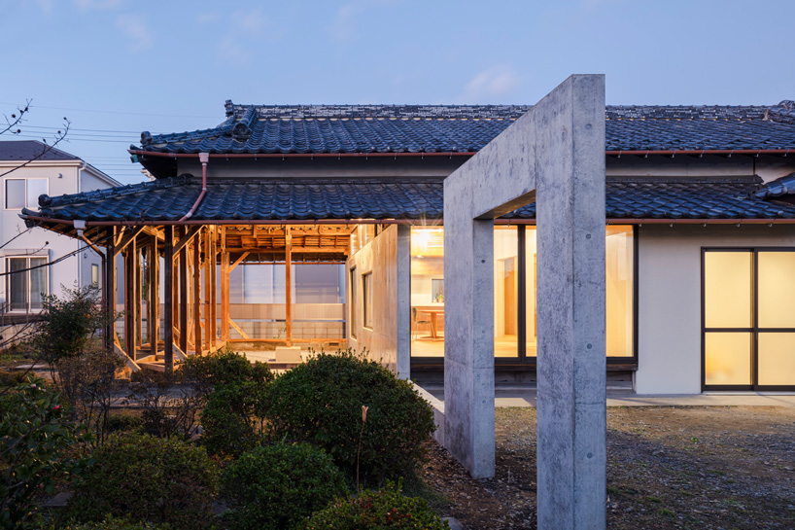
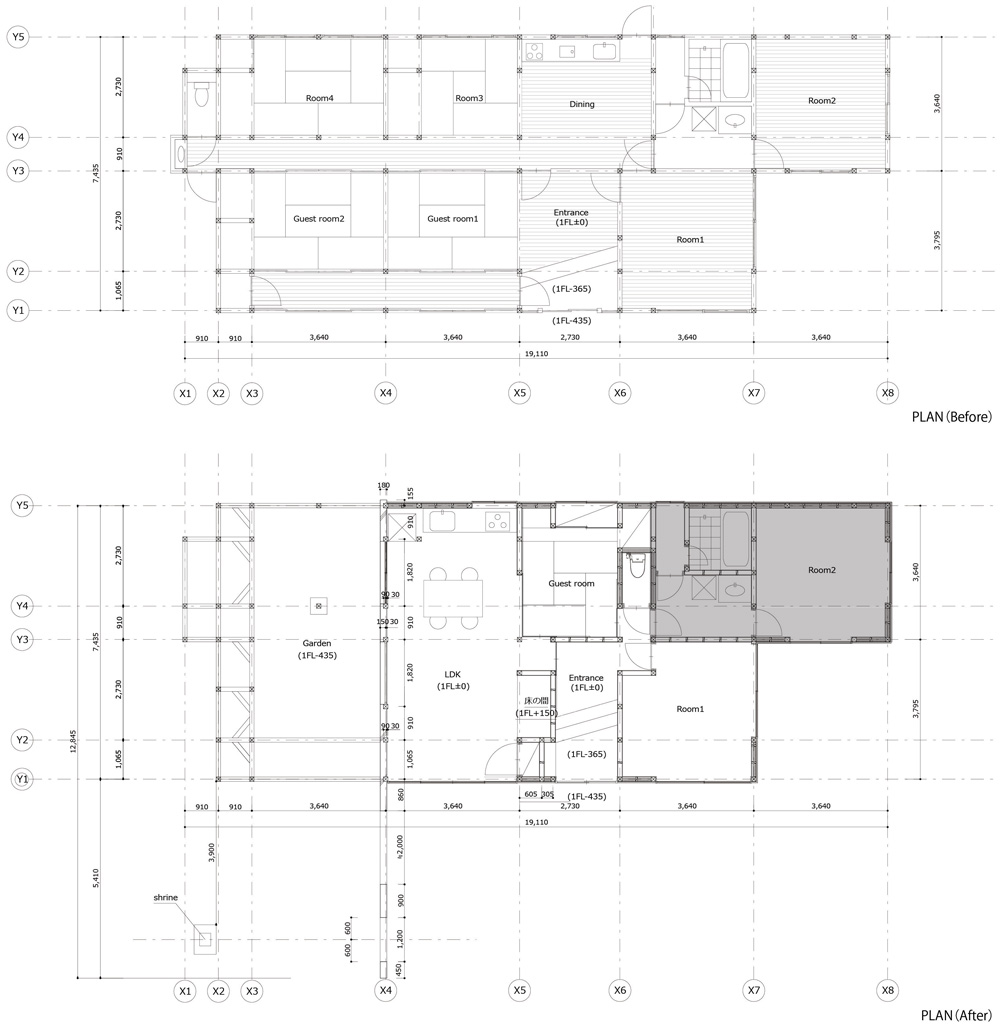
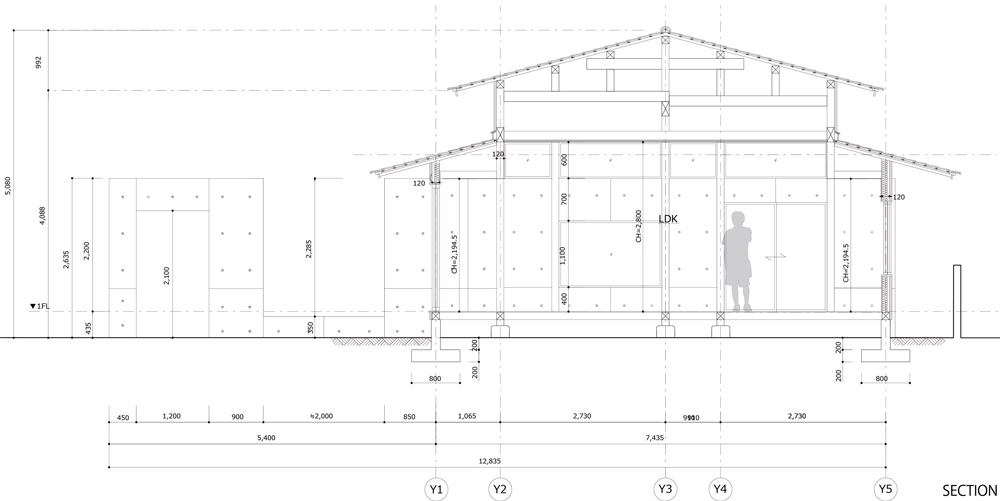
project info:
name: a new reduction house in kawagoe
architect: DOG
lead architect: ryutaro saito + yuki kojima
location: kawagoe-shi saitama japan
area: 950.99sqm
building area: 123.98sqm
total floor area: 87.67sqm
structural engineer: tetsuya tanaka / tetsuya tanaka structural engineers
builder: FREEDEA
sofia lekka angelopoulou I designboom
apr 23, 2020
a diverse digital database that acts as a valuable guide in gaining insight and information about a product directly from the manufacturer, and serves as a rich reference point in developing a project or scheme.
architecture news
keep up with our daily and weekly stories
504,696 subscribers

"traditional" - Google News
April 23, 2020 at 07:05AM
https://ift.tt/2VvXa9O
DOG scales down house topped with traditional tile roof in kawagoe, japan - Designboom
"traditional" - Google News
https://ift.tt/36u1SIt
Shoes Man Tutorial
Pos News Update
Meme Update
Korean Entertainment News
Japan News Update
Bagikan Berita Ini














0 Response to "DOG scales down house topped with traditional tile roof in kawagoe, japan - Designboom"
Post a Comment